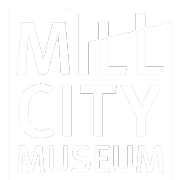Preservation
The Minnesota Historical Society is dedicated to the stewardship of the Washburn-Crosby A Mill Complex and its long-term preservation.
MNHS has undertaken many preservation projects large and small over the years:
Mill City Museum
A 1991 fire gutted the National Historic Landmark Washburn-Crosby A Mill Complex. In the mid-1990s, the city of Minneapolis cleared the rubble and stabilized the charred walls with steel beams. Shortly thereafter MNHS announced plans to build a new museum within the ruins. The museum, designed by Thomas Meyer of Minneapolis architectural firm Meyer, Scherer & Rockcastle, Ltd. (MSR), melded the historic integrity of the mill structures, including a dramatic open-air Ruin Courtyard, with modern elements of glass and steel. The project received numerous awards, including the National Trust for Historic Preservation Honor Award, the Preservation Alliance of Minnesota Honor Award, and the Minneapolis Heritage Preservation Award.
Charles H. Bell Ruin Courtyard Preservation Project
In 2016, MNHS commissioned MacDonald and Mack Architects to complete a Historic Structure Report for the Washburn-Crosby A Mill Complex to study and document the history of the complex, survey and evaluate the physical condition of the complex, define preservation objectives and recommend remedial work, and develop construction cost estimates and prioritize remedial work.
One of the major recommendations of the report was to address the deteriorating walls of the Charles H. Bell Ruin Courtyard, part of what was the Washburn A Mill. In 2016 and 2017 Advanced Masonry Restoration completed work on the west and north courtyard walls, with architectural services by MacDonald & Mack Architects. Work included the removal of deteriorated mortar and failed and crumbling stone, all still a side effect of the fire that ravaged the mill in 1991. The team installed new mortar in an effort to keep moisture out and stabilize the stone in place. They fabricated and installed new capstones to tie the wall together and keep moisture from further infiltrating the wall. They also removed portions of the walls that were no longer stable; this was the best course of action for the overall health of the structure as efforts to stabilize them would have been too intrusive. This critical asset preservation work will continue.
Washburn Crosby Elevator No. 1
In 2012, MNHS commissioned a project team to conduct a partial exterior preservation of the Washburn Crosby Elevator No. 1, including replacing the roof of the bins and preserving the bin walls. The elevator is known for the “Gold Medal Flour” sign attached to the topmost roof of the headhouse, and consists of 15 128-foot tall cylindrical grain bins with a five-story headhouse structure constructed on top of the bins.
The elevator was originally constructed between 1906 and 1908 by the Haglin-Stahr Company of Minneapolis. This structure was one of the first large-scale concrete grain storage facilities with exposed circular bin construction to be built in the country. The elevator is also a very early example of a continuous pour, slip form construction. The Washburn Crosby Company operated the grain elevator until the mid-1980s.
By the 2000s, a number of elements of the structure had deteriorated and posed a potential safety concern. Exterior concrete on the grain bins had cracked, and openings in the windows, doors, and concrete roof structures allowed birds, rain, snow, and wind to enter the building and further deteriorate the structure. To address these issues, preservation efforts included repairing and stabilizing the headhouse concrete roof, demolishing the bin roof concrete, installing new pre-cast concrete, making repairs to the exterior concrete on the vertical sides of the bins, and sealing the headhouse windows and door openings.
The Minnesota Historical Society and Mill City Museum received a 2013 Minneapolis Heritage Preservation Award for the historic restoration of the Washburn Crosby Elevator No. 1. This annual award, presented on behalf of the Minneapolis Chapter of the American Institute of Architects, Preserve Minneapolis, and the Minneapolis Heritage Preservation Commission, recognized the project for which "innovation, creativity, and investigation led to effectively preserving a prominent feature of the Minneapolis riverfront." The project team included MacDonald & Mack Architects, Meyer Borgman Johnson Structural Engineers, CPMI, and Cy-Con, Inc.

